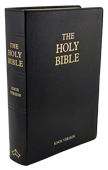The Holy Bible – Knox Translation
The Prophecy of Ezechiel
|
Chapter 41
|
1
So he brought me into the temple, between pillars that were six cubits square by tabernacle measure.✻
2
The door was ten cubits across, the recess behind the doorway five cubits on either side; the whole length of the outer temple was forty cubits, and the width twenty.
3
Then he went into the inner sanctuary, measuring the doorway, two cubits thick, the door, six cubits across, and the width of the recess behind the doorway, seven cubits.
4
Each side had the length of the side next to the outer temple, twenty cubits. This, said he, is the innermost sanctuary.
5
Then he measured the temple wall, which was six cubits thick; it was flanked all round by rooms four cubits square.
6
There were sixty of these rooms, in three storeys one on the top of another; and their upper storeys jutted out all round the temple wall, but keeping apart from it; the temple wall must not be touched.
7
And there was a round stair-case which went up in a spiral to this upper loft of the temple building, which projected outwards for that very reason; there was thus an easy passage from the lower to the middle, and from the middle to the upper storey.✻
8
The building, I saw, was all raised above the ground; the rod shewed that the ground level of the rooms was six cubits up.
9
The rooms were at a distance of five cubits beyond the temple wall, and they enclosed it all round;✻
10
and there was a close of twenty cubits’ width between these and a line of parlours which flanked the temple.
11
The doors of the inner rooms let out, to north and south, on a praying-walk,✻ five cubits in width, which ran round the temple.
12
Round this again was the close of twenty cubits, and beyond that, on the west, a pavilion seventy cubits by ninety, with a wall five cubits thick.
13
He shewed me that the temple was a hundred cubits long; the close with the pavilion beyond it, including its walls, a hundred cubits long;
14
the eastern face of the temple, with the close on each side of it, a hundred cubits long;
15
and the breadth from side to side of the pavilion beyond the close (with its galleries) a hundred cubits long …✻
… and the inner sanctuary, and the halls that gave on to the courtyard,
… and the inner sanctuary, and the halls that gave on to the courtyard,
16
the doorways, the slanting windows, the galleries that went round on three sides, over the several doorways; all were completely panelled in wood. The panelling ran right up to the windows, which it framed, right up to the top level of the doorway;
17
ran all the way round to meet the inner sanctuary, keeping the same height within and without it.
18
The design was of alternate cherubs and palm-trees, and each cherub had two faces,
19
shewing like a man towards one palm-tree and like a young lion towards the other; the same pattern ran all through the building,
20
carved cherubs and palm-trees on each wall from ground level to the height of the door’s lintel.
21
The entrance of the temple stood square, facing the inner sanctuary;
22
facing the altar, which was of wood, three feet high, and two feet across; corners and slab and sides were all of wood. This, he told me, is the table that stands in the Lord’s presence.✻
23
Outer temple, inner sanctuary, had two doors each;
24
and either door had leaves that folded together, two leaves on each door,
25
with the same pattern of cherubs and palm-trees that the walls had. To match this, the outer porch was faced with thick beams✻
26
reaching up to the level of the slanting windows; thick beams figured with palm-trees in either recess … matching the width of the rooms and of the temple walls.


